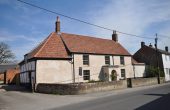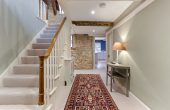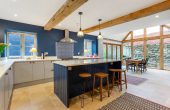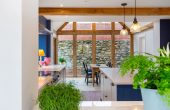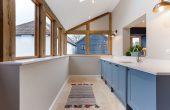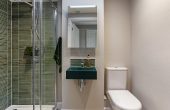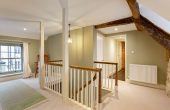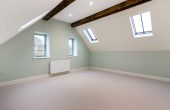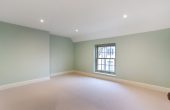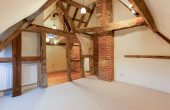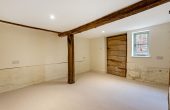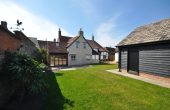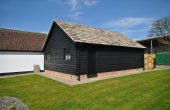West Lavington is a popular village with Devizes about five miles away with a variety of shops, supermarkets and restaurants to suit all tastes, as well as a sports centre, several private gyms, library and cinema (reopening 2024/25). Salisbury and Bath are both within 25 miles and the railway stations at Pewsey, Chippenham and Westbury are all within half an hour (London Paddington circa 70 minutes). The village has a public house, a village shop and a doctor’s surgery as well as an excellent primary school, with Lavington School for seniors in the adjacent village of Market Lavington. In addition, there is Dauntsey’s which is within walking distance, Marlborough College, Warminster School and St Margaret’s and St Mary’s Calne all within a thirty-minute drive. Home Farmhouse is set in a Conservation Area in the centre of the village on the High Street within walking distance of amenities. There is a separate drive running through the farmyard to the rear of the property with direct access to footpaths across a stunning hidden valley.
This attractive classical Georgian farmhouse was originally built in the 17th century and extended in the 19th century. To one side is the two storey granary of timber frame construction, with the main house adjoining, of rendered brick and stone elevations under a terracotta tiled roof. The entire house has undergone an all-encompassing renovation and rebuild in 2024 together with an extension. This has seen enormous attention to detail with many modern attributes being incorporated, whilst retaining many attractive period features. All services and systems are new throughout as are the fixtures and fittings. The works were carried out in compliance with a comprehensive surveyors and structural engineers report, and in compliance with current Building Regulations. A separate schedule of works and specification document is available setting out the scope of the works in more detail. The
accommodation is flexible, with the possibility of creating a self-contained flat in the granary, with its own separate entrance.
• Traditional Lime rendered elevations under a new terracotta tiled roof (for further information contact agents).
• Oak frame extension to the rear with vaulted kitchen, garden room and utility room
• Travertine limestone flooring through the extension with new carpets and engineered oak flooring
• New bespoke traditional style windows throughout, manufactured by Salisbury Joinery.
• Light and bright airy living space
• Shaker style Kitchen with composite work surfaces including Rangemaster 5 ring induction hob and double oven, 2 built in fridges, dishwasher, ceramic sink, and a central island. Utility Room with built in freezer, washing machine and drier
• Energy efficient LED Lighting combined with decorative wall lights. USB charging points included starategically through the building
• Part underfloor heating to ground floor combined with traditional style radiators and two new log burners
The house is approached from the High Street via a walled and lawned front garden, planted with established roses, with a path to the front door and porch. There is a separate drive running to the rear of the property, leading to parking and the very spacious detached double garage and workshop, which incorporates a dedicated electric vehicle charging point. There is a separate pedestrian access from the High Street to the side of the garden through the adjoining former farmyard, which is also a convenient access to the external door leading to the first floor of the granary. The landscaped garden is enclosed by high brick and stone walling, giving a private feel and includes a paved terrace running from the garden room and kitchen, leading to a lawned area. To one side there is a gravelled area with two raised kitchen garden beds.
Tenure
Freehold
Services
Mains electricity, water and drainage. Oil fired central heating. Heating part underfloor and part radiators. Fibre connection to premises
Council Tax
We are informed the property was Band F, £3366 pa 2024
Local Authority
Wiltshire Council 0300 456 0100
Directions
What three words: ///overjoyed.ballparks.enlighten
VIDEO: https://vimeo.com/1045268514/6c89866a73?share=copy





















